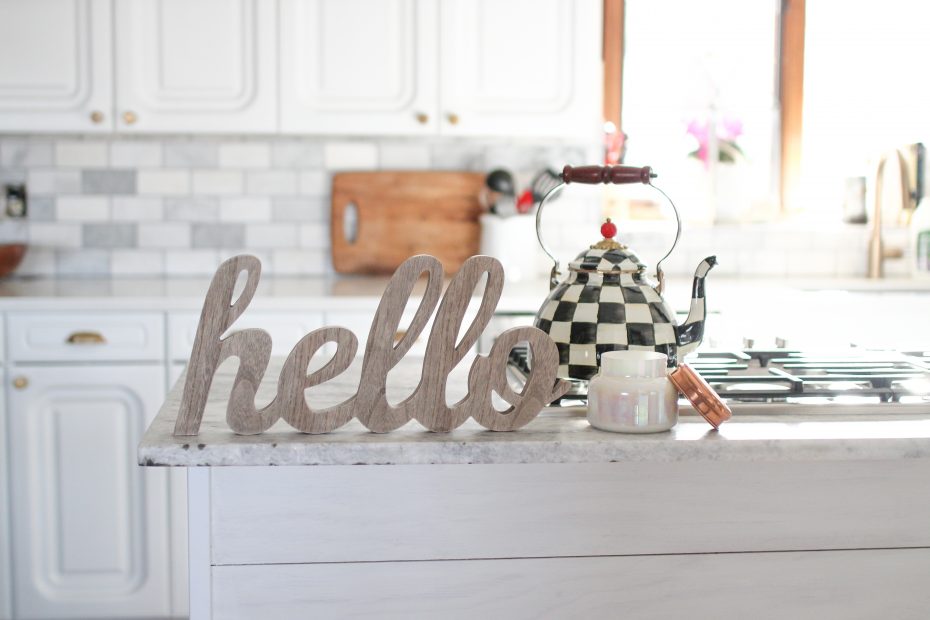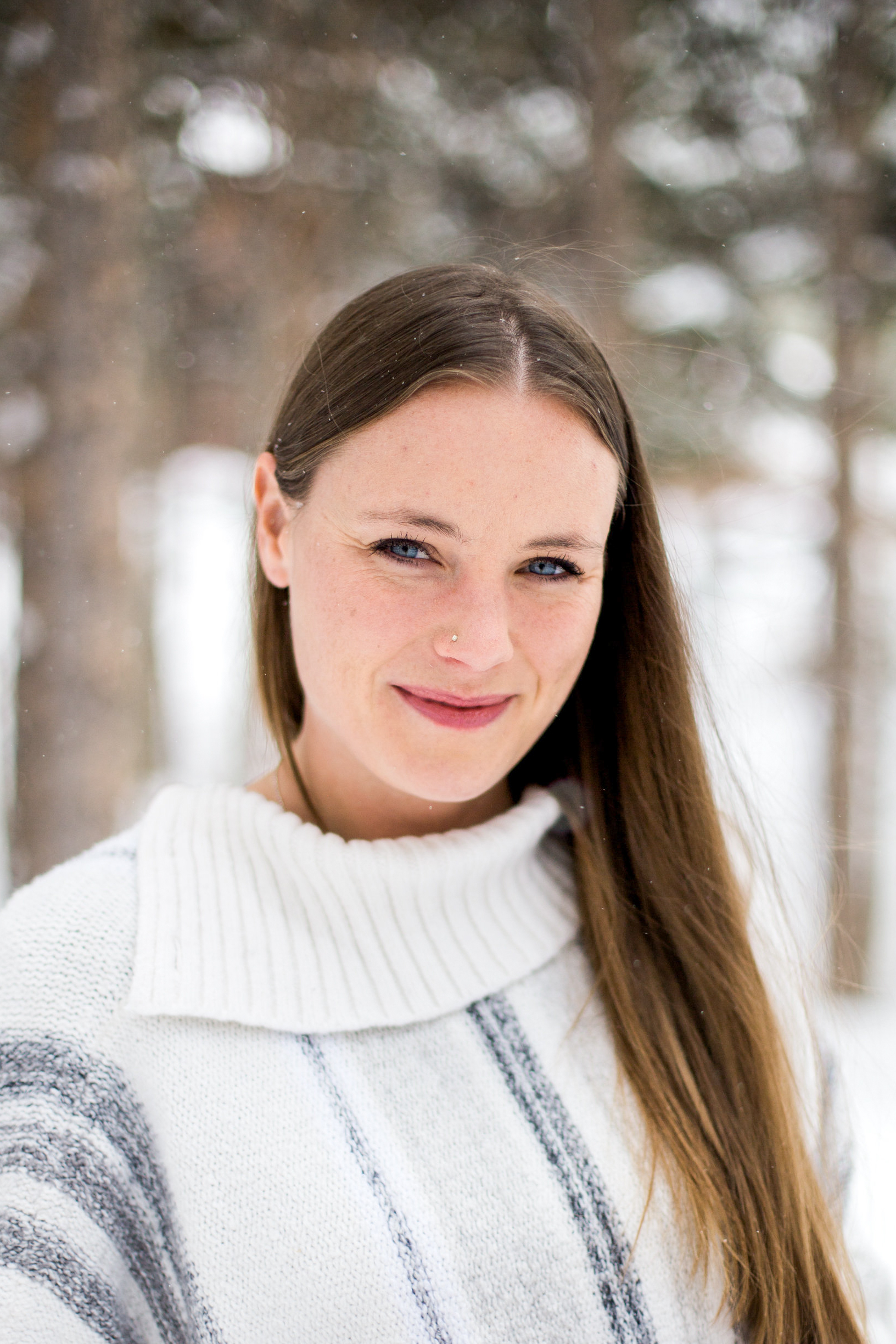My Home Tour
We live in Littleton which is about thirty minutes from Denver right against the foothills. This is the second home we’ve owned and where we’d like to raise our kids. Our house is a funky, original, early 80s ranch. My dream home would be an old farm house on a plantation, but this is great too.
We have lived in our house a full year now and it has been an adventure to say the least. We’ve had to replace a giant deck in which we thought we could just repair. It turns out the builder made brick pillars to hold the second story deck up with no actual support inside the pillar. This was a huge hit to our budget right out of the gate so our interior projects have been a little more modest. Oh, and we had an ant infestation in our living room last winter. How did I almost forget about that!!!
There are a ton more projects to tackle in the future, however we are so happy and content on what we have been able to accomplish thus far. On this home tour, I’ll explain what we’ve done so far, and what is yet to be tackled. Please feel free to ask any questions along the way.

Our entry way was one of the huge selling points. At our last house, you entered to a staircase and a coat closet and I always wished we had a nice foyer to greet you. We brought this large entry table from our last house and it’s pretty amazing how perfectly it fit in this space. I simply accessorized with a few candle sticks, a replica sabortooth skull, a vintage lamp from my mom’s storage room and a swirl candle. Centered is my favorite family photo in an oversized frame.

Once you enter, you flow to our family room which has an awesome wall of windows. We replaced the windows when we moved in, painted, removed the rails, and laid new carpet. I love this room because it is cozy and inviting.


Oh, and here’s a before photo!!

Our dining room is simple and traditional. We removed the railings, put in wood floors, replaced the chandelier with the one from our old house, and painted. Eventually we’ll replace this window too.



And the before.

One of my favorite transformations so far is our living room. We hang out in here all the time, and it is so cozy. I originally wanted to take out the built-ins but I’m so glad we left them because they provide great storage for toys! We whitewashed the brick, painted the mantle, put in hardwoods and removed the railings. I’d still like to repaint the walls and built-ins and replace the window.




Before:

The kitchen is my favorite room in the house. Beside the entry way, this was a huge selling point for us. At our last house we remodeled the kitchen and while I loved it, it still lacked space. This kitchen is the perfect size. It’s great for entertaining, but it’s not so large you feel like you’re being swallowed alive haha. In this space we refinished the floors, took down the railings, replaced the lighting, removed wallpaper, painted the cabinets, new countertops and backsplash, and completely replaced the island making it much larger. I would still like to replace the refrigerator and window.






And the before photos!!!


Projects we have left to tackle include the bathrooms, the side yard, installing a fire pit, and a new driveway/garage door.

